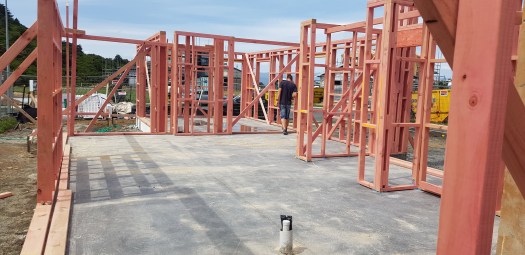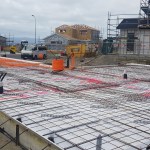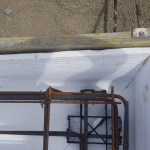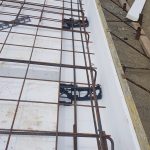This week the ground floor frames went up.
On Monday the pre-fabricated frames were delivered to site, just 3 days after the slab had been poured. On the Tuesday they all went up! They’re not yet fixed to the slab, that will happen once the slab has had more time to cure.
We got to have a walk through on the weekend to get an initial idea of the room and window sizes and to see the orientation to the early afternoon sun. There’s a lot of glazing down the north side of the house on the ground floor and we can see how much light is flooding through into the family/dining, living and downstairs bedroom.
We’re using larger 140x45mm exterior frames to allows us to use deeper insulation for extra warmth and deeper window sills. Interior frames will be the standard 90x45mm.

Looking from back corner behind garage 
Looking from back corner behind Bed 1 
Looking out the garage 
Dining/family room – and all the glazing which is beyond the entry 
Living room looking back at the kitchen/living/dining 
Looking down the hallway from Entry 
Looking down the driveway from the street 
Kitchen outside pantry looking through dining area to the living room 
North facing side of the house as you aprach the house from the street 
Looking out the corner pillarless family room doors to allow the corner to open up to the garden 
Ava has a really big fort to play in!












